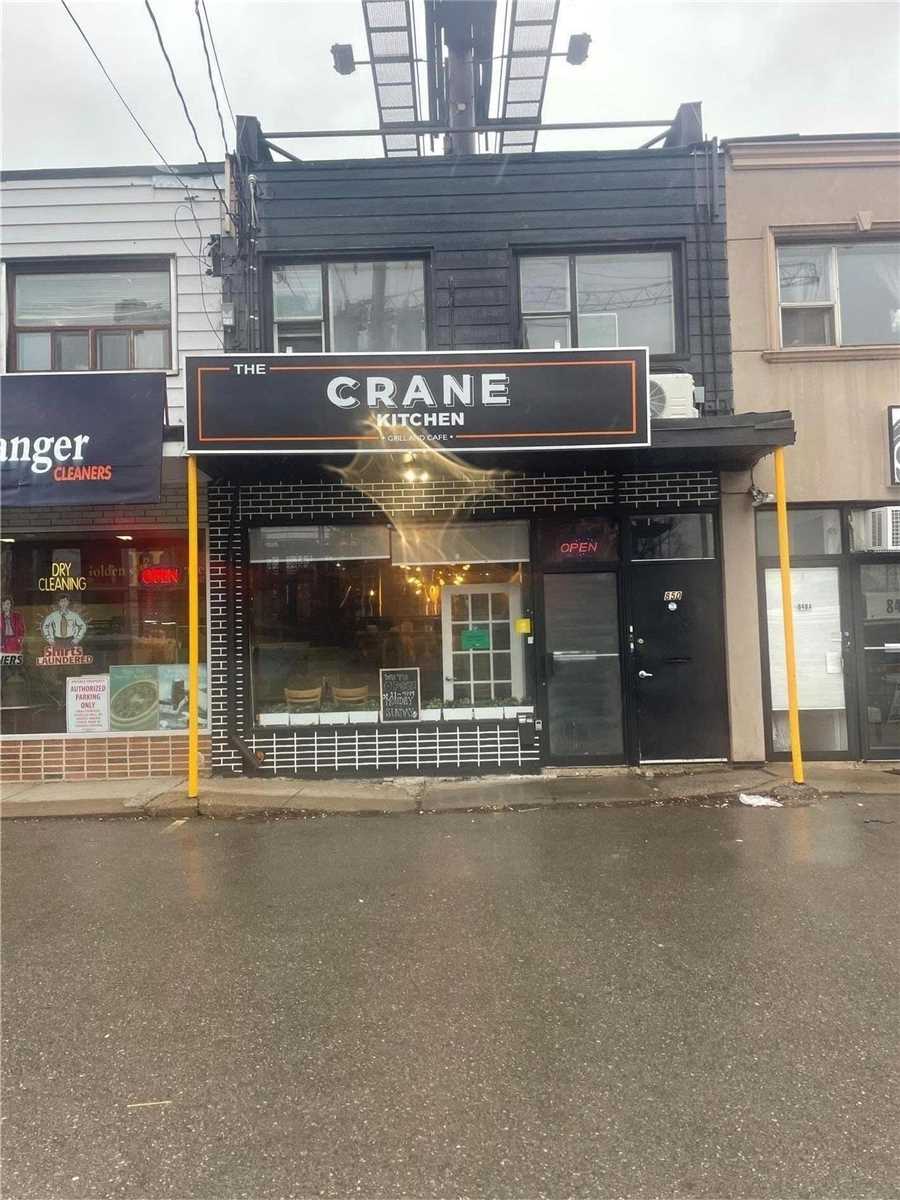
850 Sheppard Ave W (Allen Expressway/Sheppard)
Price: $1,315,000
Status: For Sale
MLS®#: C6003701
- Tax: $8,400 (2023)
- Community:Bathurst Manor
- City:Toronto
- Type:Residential
- Style:Store W/Apt/Office (2-Storey)
- Beds:2+2
- Bath:3
- Size:1100-1500 Sq Ft
- Basement:Full
Features:
- ExteriorAlum Siding, Brick
- HeatingWater, Gas
- Sewer/Water SystemsSewers, Municipal
- Lot FeaturesFenced Yard, Grnbelt/Conserv, Park, Place Of Worship, Public Transit, School
Listing Contracted With: RE/MAX REALTRON REALTY INC., BROKERAGE
Description
Great Investment, Central "Sheppard"Corridor Location,Steps To Subway, 2 Bedroom Apt With 1-4Pce Bath & Separate Walkout To Backyard Private Backyard,Separate Front Entrance To Recently Renovated Basement Unit, Paved Parking In Front & Back Of Property, Steps To Public Transit,Shopping,Schools & Places Of Worship, Close Proximity To Sheppard Subway Station, "Additional Sign Income From Bldg",User/Investor Potential(2nd Floor Could Be Vacated), Variety Of Uses Permitted
Highlights
Main & 2nd Floor Ductless Air/Heating System, (Also Has Additional Hot Water Heating Gas System As Backup On Both Floors),Fridge,Stove, & Hotwater Tank
Want to learn more about 850 Sheppard Ave W (Allen Expressway/Sheppard)?

Rooms
Real Estate Websites by Web4Realty
https://web4realty.com/

