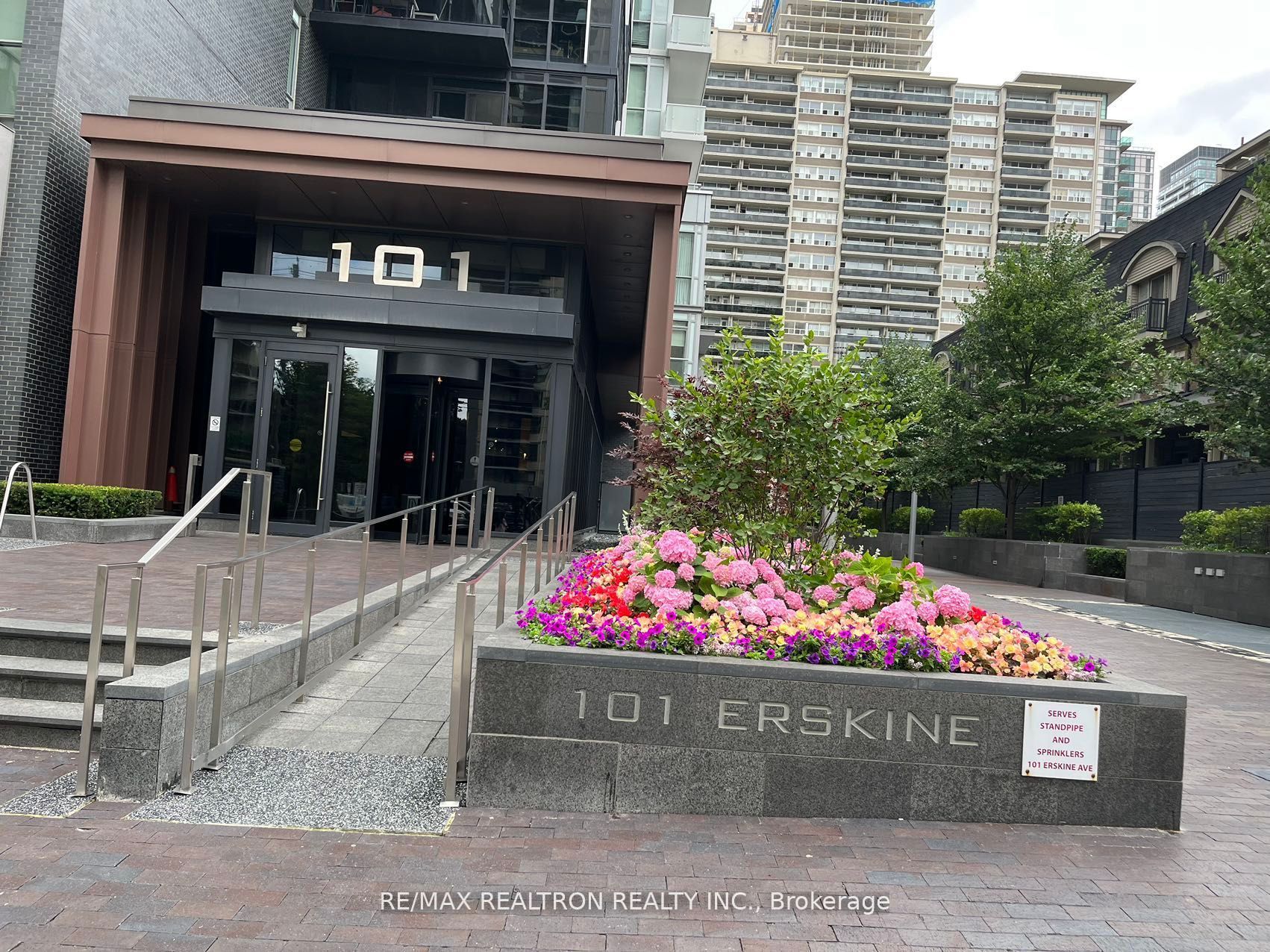
220-101 Erskine Ave (Yonge St & Eglinton Ave W)
Price: $728,000
Status: For Sale
MLS®#: C9009581
- Tax: $3,111 (2024)
- Maintenance:$490
- Community:Mount Pleasant West
- City:Toronto
- Type:Condominium
- Style:Condo Apt (Apartment)
- Beds:1+1
- Bath:2
- Size:700-799 Sq Ft
- Garage:Underground
Features:
- ExteriorConcrete
- HeatingForced Air, Electric
- AmenitiesBbqs Allowed, Concierge, Exercise Room, Outdoor Pool, Rooftop Deck/Garden, Visitor Parking
- Lot FeaturesClear View, Electric Car Charger, Library, Park, Public Transit, School
- Extra FeaturesCommon Elements Included
Listing Contracted With: RE/MAX REALTRON REALTY INC.
Description
luxury built by the renowned Tridel, living in this meticulously designed and spacious one-bedroom plus den condo,This location is ideal for singles or those with a growing family, as the den is spacious enough to serve as a second (den with door and closet that can fit a bouble bed can be called a bedroom), High range school near by ,This elegant unit features two full bathrooms, a stunning modern kitchen equipped with stainless steel built-in appliances, wide plank laminate flooring throughout, and 9-foot ceilings with light-colored countertops. beautiful view with private balcony. . The building boasts an impressive lobby and state-of-the-art amenities, including a 24-hour concierge, guest suites, pool, yoga studio, gym, ample free visitor parking, billiard room, theatre, and much more.. Indulge in urban convenience just steps away from subway stations, Yonge & Eglinton, restaurants, and grocery stores. . A great neighbourhood and a luxurious building to live in.
Want to learn more about 220-101 Erskine Ave (Yonge St & Eglinton Ave W)?

Rooms
Real Estate Websites by Web4Realty
https://web4realty.com/

