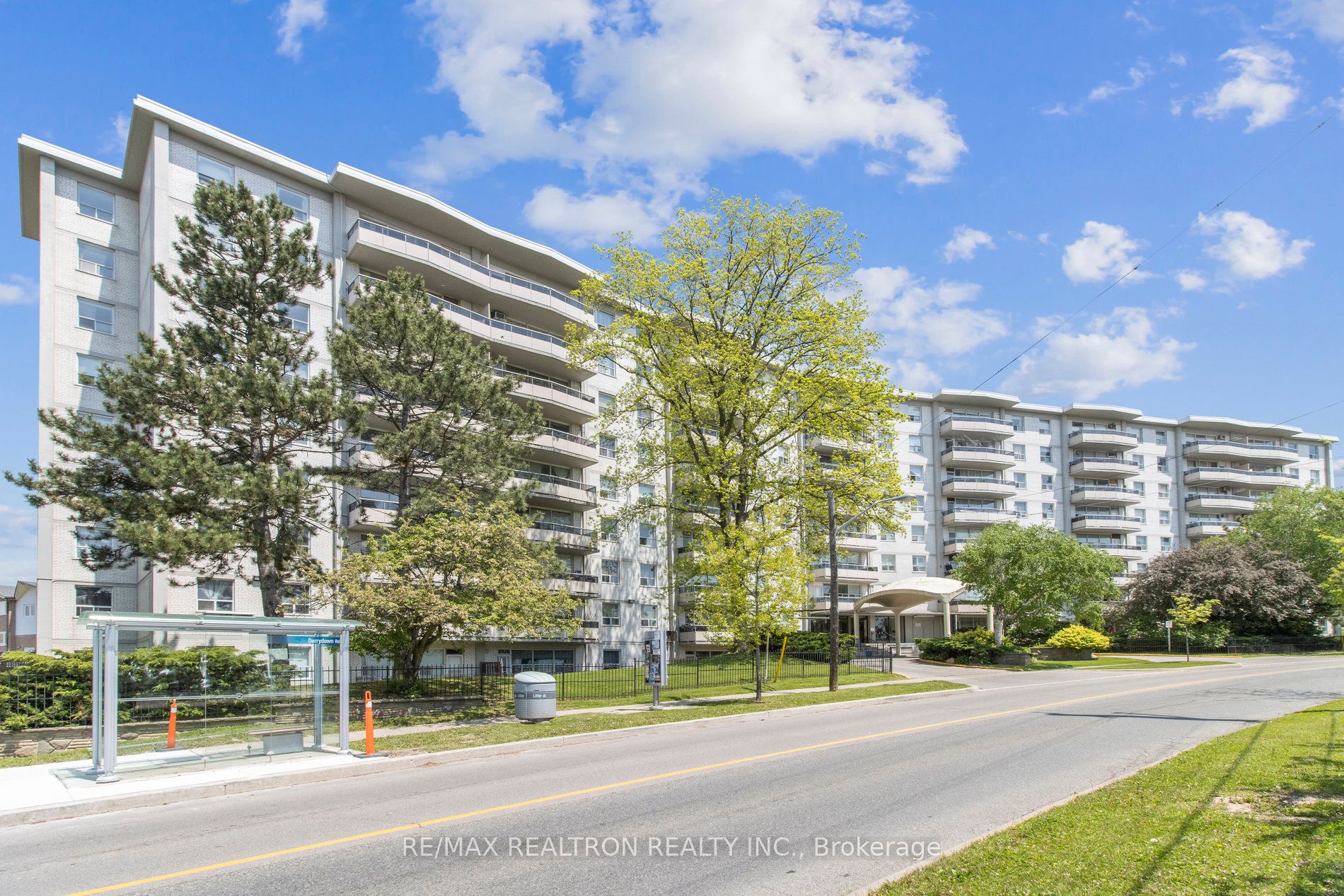
703-80 Grandravine Dr N (Keele & Sheppard)
Price: $484,900
Status: For Sale
MLS®#: W8354058
- Tax: $1,126 (2023)
- Maintenance:$740.09
- Community:York University Heights
- City:Toronto
- Type:Condominium
- Style:Condo Apt (Apartment)
- Beds:2
- Bath:1
- Size:900-999 Sq Ft
- Garage:Underground
Features:
- ExteriorBrick
- HeatingHeating Included, Forced Air, Gas
- Sewer/Water SystemsWater Included
- Lot FeaturesClear View, Hospital, Library, Park, Public Transit, Rec Centre
- Extra FeaturesPrivate Elevator, Cable Included, Common Elements Included
Listing Contracted With: RE/MAX REALTRON REALTY INC.
Description
LOCATION! LOCATION! This is the perfect spacious, bright open concept home including an ensuite laundry. Clear view to enjoy the beautiful views from the 7th floor. Right across the street from Grandravine Community Recreation Centre, and park including tennis court and swimming pool(currently under renovations to serve you better). Minutes to Downsview Park and other large parks in the neighbourhood. Minutes to Humber River Hospital, York University, Walmart, Nofrills and other shops. Close to public transit and Finch West Subway taking you to Downtown Toronto in just minutes. Great developing neighbourhood. Don't miss out. Must see home!
Want to learn more about 703-80 Grandravine Dr N (Keele & Sheppard)?

Rooms
Real Estate Websites by Web4Realty
https://web4realty.com/

